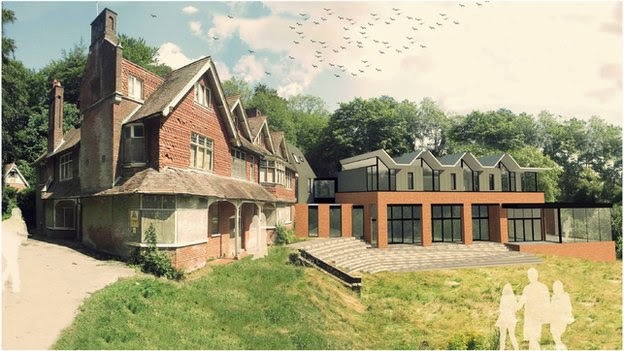Undershaw: The proposed plans
Yesterday the BBC, via its website, made available an image of how it is proposed Undershaw will look in the future.
Now this was not news to anyone in the area as local paper The Haslemere Herald had released the picture a good week earlier. Here it is:
 Written by Alistair Duncan
Buy my books here
Written by Alistair Duncan
Buy my books here
Now this was not news to anyone in the area as local paper The Haslemere Herald had released the picture a good week earlier. Here it is:
 |
| How the proposed addition will look |
Now, very few people would have had this vision as their preferred solution. I, as many people know, favoured a return to a family dwelling on the grounds that I felt it to be the least invasive option.
However, even I now appreciate that the chances of this were always fairly remote. In my opinion a museum of any kind (favoured by many) was never feasible due to the absence of anything to display in it and nothing that could be borrowed that was particularly pertinent to the house or Conan Doyle's time in it.
So, given that one of the main desires of most people was to ensure that the house was not carved into units, what was feasible?
I don't think a school was ever considered by anyone but now that looks pretty certain to be the end result. There has been some notable to'ing and fro'ing on the subject of the well and stables. It was stated that some plans being considered would have seen these lost. I don't know if that was/is the case but, if so, it would be sad.
Based on the picture above I see that the little shed that was suitable for children to play/eat in and which had Sherlockian artwork inside will have to be moved (hopefully not destroyed). Otherwise I don't find it too disturbing.
What we do need to know is how the plans affect the inside of the house.
Watch this space!
 Written by Alistair Duncan
Written by Alistair Duncan

Comments
Post a Comment